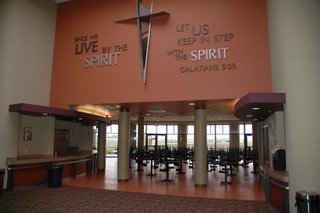
During the past twelve months I have visited a number of new churches, with the intention of learning as much as I can for our own building/relocation project. Through this exposure I have seen some architectural design features that I really like. I hope that some of these elements can be incorporated into our new facility.
During the next several months I plan to post a series titled, Creating Space That Works. I will share some of my favorite spaces. Let me know what you think.
This post I want to feature the cafe' at Prairie Lakes Church in Cedar Falls. The high ceilings, plenty of natural light, comfortable seating, color scheme and table configuration all work for me. A children's playground adjacent to the cafe' make this a natural meeting spot for moms that want to connect with others during the day. Its convenient location off the main lobby make it accessible. One of the things that makes this cafe' unique is that it is completely staffed with volunteer labor! You can click on the picture above to see additional pictures.
Kudos to Prairie Lakes for a creative, well executed design. The Prairie Lakes cafe' is a space that works for me!
2 comments:
Hello from a blogger down under in new Zealand. i was searching the blog world when your blog popped up. It was interesting to read. But...why if you are builing or hoping to build your own church, want a piece like that from that church & a piece like that from another church, etc, etc when what you build should be of your own design. I wouldn't want to build a church like that as it wouldn't feel "as one". Just my thoughts.
You are so right Kevin. I don't want a hodge-podge of elements all thrown together. But rather a total design that pulls everything together, helping them work as one. This post and the ones that follow are spaces that work for me that I hope we can somehow incorporate into our overall design.
Post a Comment